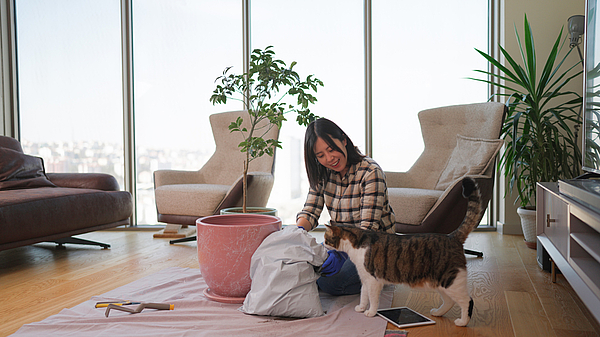Opportunities for architects: Creating spaces for a new workplace
Creating Space to Communicate
Working life is undergoing a profound transformation: agility, hybrid forms of work, non-hierarchical collaboration and working from home are shaping the design of modern working environments.
What does this mean for architects?
The changes give architects the opportunity to rethink workspaces. Hierarchical and process-oriented structures are giving way to flexible, communicative spaces that are specifically tailored to the needs of a young, dynamic generation.
How does ONGO® support this development?
ONGO®'s guiding principle - “agility at work” - stands for the integration of agility into everyday working life. With concepts such as the pop-up office, we create working environments that can be flexibly adapted to different requirements through active sitting, movable desks and multifunctional walls.
What characterizes the design principles of ONGO®?
ONGO® combines the maxim “form follows function” with sustainable materials and innovative solutions. The result is products that combine functionality and aesthetics while meeting the requirements of modern, sustainable working environments.
Planning and implementation with pCon.planner
The design of these new working environments is supported by pCon.planner. This CAD application is tailored to the needs of architects and interior designers. With seamless integration into business processes, pCon.planner offers almost unlimited possibilities for interior design.
Use the ONGO pCon data, create impressive 3D presentations and process article lists efficiently - for a modern, agile and future-proof working environment.
